Powder Day Rendezvous
- 5 Beds |
- 3.5 Baths |
- 12 Guests
- | 0 Pets
Powder Day Rendezvous Description
Powder Day Rendezvous is a Cascades at EagleRidge townhome, with an easy walk to the ski mountain and plenty of recent, thoughtful upgrades. This home is perfect for large families and groups getting together in Steamboat Springs to enjoy the mountain paradise. The home can sleep 10 comfortably in five bedrooms and three and a half baths, 12 using the pull out bed in the lower level living room. With a large, 8 person private hot tub on the deck, a looping shuttle to take you to the resort during ski season and proximity to the free city bus, Powder Day Rendezvous is the vacation home you've been looking for to spend time in Steamboat Springs! For those summer visits, you can rest assured you will stay cool with AC throughout the whole home. Upgraded high speed internet and a two player cocktail table arcade game with hundreds of games are just a few more highlights of the property, time to brush up on those Pac Man skills!
The large, open floor plan easily accommodates your group; a fantastic living room with a big screen TV and Xfinity cable, a large dining room and a spacious kitchen with breakfast bar and bar stools. Cooking meals for your family and friends in easy in our spacious kitchen with new stainless steel appliances and a large dining table that seats up to 12 people, plus the breakfast bar. The main living level also features a primary bedroom with a king size sleep number bed, a door to the hot tub deck and ensuite bathroom with a jacuzzi tub for two and a separate walk in shower for two! You will also find the door to the deck on the main floor to your private, 8 person hot tub where you can enjoy the mountain views while soaking in the tub. Upstairs you will find a bedroom with a queen bed and another bedroom with twin beds, plus a full bathroom. The lower level has the second living area with a desk, plus two bedrooms, each with two twin beds and another full bath. The full sized washer and dryer are in the laundry room on the lower level, where you will also find the tankless water heater that provides unlimited hot water for showers. The 2 car garage will keep your vehicles out of the snow and rain while here in Steamboat Springs
Reach out to Four Seasons Steamboat to book your next Steamboat vacation at Powder Day Rendezvous!
Four Seasons Steamboat manages this vacation rental home in Steamboat on behalf of the owners. Four Seasons Steamboat is a locally owned and operated property management company. We are here in Steamboat Springs to solve any issue that might arise or answer questions you might have. We follow all local rules and state laws regarding taxes, occupancy and any other nightly rental restrictions.
Each of our vacation rental homes is stocked with what you need to enjoy your Steamboat Springs vacation; towels, linens, bathroom products, trash bags, dish and dishwasher soap, tissues, etc. You will be required to electronically sign our booking contract to finalize your reservation. Your reservation total will include all applicable state and local taxes, Accidental Property Damage Protection for up to $3000 and the cleaning fee. By booking directly with Four Seasons Steamboat you are getting the best rate available. Click here to read our cancellation policy and all terms and conditions
City of Steamboat Springs Short Term License Number - STR20230526
The large, open floor plan easily accommodates your group; a fantastic living room with a big screen TV and Xfinity cable, a large dining room and a spacious kitchen with breakfast bar and bar stools. Cooking meals for your family and friends in easy in our spacious kitchen with new stainless steel appliances and a large dining table that seats up to 12 people, plus the breakfast bar. The main living level also features a primary bedroom with a king size sleep number bed, a door to the hot tub deck and ensuite bathroom with a jacuzzi tub for two and a separate walk in shower for two! You will also find the door to the deck on the main floor to your private, 8 person hot tub where you can enjoy the mountain views while soaking in the tub. Upstairs you will find a bedroom with a queen bed and another bedroom with twin beds, plus a full bathroom. The lower level has the second living area with a desk, plus two bedrooms, each with two twin beds and another full bath. The full sized washer and dryer are in the laundry room on the lower level, where you will also find the tankless water heater that provides unlimited hot water for showers. The 2 car garage will keep your vehicles out of the snow and rain while here in Steamboat Springs
Reach out to Four Seasons Steamboat to book your next Steamboat vacation at Powder Day Rendezvous!
Four Seasons Steamboat manages this vacation rental home in Steamboat on behalf of the owners. Four Seasons Steamboat is a locally owned and operated property management company. We are here in Steamboat Springs to solve any issue that might arise or answer questions you might have. We follow all local rules and state laws regarding taxes, occupancy and any other nightly rental restrictions.
Each of our vacation rental homes is stocked with what you need to enjoy your Steamboat Springs vacation; towels, linens, bathroom products, trash bags, dish and dishwasher soap, tissues, etc. You will be required to electronically sign our booking contract to finalize your reservation. Your reservation total will include all applicable state and local taxes, Accidental Property Damage Protection for up to $3000 and the cleaning fee. By booking directly with Four Seasons Steamboat you are getting the best rate available. Click here to read our cancellation policy and all terms and conditions
City of Steamboat Springs Short Term License Number - STR20230526
Amenities
Cleaning Disinfection
Self Check In / Check Out
24Hr Check-In
Private Hot Tub
Pets Not Allowed
Smoking Not Allowed
Fireplace
Air Conditioning
Dedicated workspace
Garage
Hair Dryer
Grill
Family
- Checkin Available
- Checkout Available
- Not Available
- Available
- Checkin Available
- Checkout Available
- Not Available
Seasonal Rates (Nightly)
Select number of months to display:
{[review.title]}
Guest Review
by
on
| Room | Beds | Baths | TVs | Comments |
|---|---|---|---|---|
| {[room.name]} |
{[room.beds_details]}
|
{[room.bathroom_details]}
|
{[room.television_details]}
|
{[room.comments]} |
Powder Day Rendezvous is a Cascades at EagleRidge townhome, with an easy walk to the ski mountain and plenty of recent, thoughtful upgrades. This home is perfect for large families and groups getting together in Steamboat Springs to enjoy the mountain paradise. The home can sleep 10 comfortably in five bedrooms and three and a half baths, 12 using the pull out bed in the lower level living room. With a large, 8 person private hot tub on the deck, a looping shuttle to take you to the resort during ski season and proximity to the free city bus, Powder Day Rendezvous is the vacation home you've been looking for to spend time in Steamboat Springs! For those summer visits, you can rest assured you will stay cool with AC throughout the whole home. Upgraded high speed internet and a two player cocktail table arcade game with hundreds of games are just a few more highlights of the property, time to brush up on those Pac Man skills!
The large, open floor plan easily accommodates your group; a fantastic living room with a big screen TV and Xfinity cable, a large dining room and a spacious kitchen with breakfast bar and bar stools. Cooking meals for your family and friends in easy in our spacious kitchen with new stainless steel appliances and a large dining table that seats up to 12 people, plus the breakfast bar. The main living level also features a primary bedroom with a king size sleep number bed, a door to the hot tub deck and ensuite bathroom with a jacuzzi tub for two and a separate walk in shower for two! You will also find the door to the deck on the main floor to your private, 8 person hot tub where you can enjoy the mountain views while soaking in the tub. Upstairs you will find a bedroom with a queen bed and another bedroom with twin beds, plus a full bathroom. The lower level has the second living area with a desk, plus two bedrooms, each with two twin beds and another full bath. The full sized washer and dryer are in the laundry room on the lower level, where you will also find the tankless water heater that provides unlimited hot water for showers. The 2 car garage will keep your vehicles out of the snow and rain while here in Steamboat Springs
Reach out to Four Seasons Steamboat to book your next Steamboat vacation at Powder Day Rendezvous!
Four Seasons Steamboat manages this vacation rental home in Steamboat on behalf of the owners. Four Seasons Steamboat is a locally owned and operated property management company. We are here in Steamboat Springs to solve any issue that might arise or answer questions you might have. We follow all local rules and state laws regarding taxes, occupancy and any other nightly rental restrictions.
Each of our vacation rental homes is stocked with what you need to enjoy your Steamboat Springs vacation; towels, linens, bathroom products, trash bags, dish and dishwasher soap, tissues, etc. You will be required to electronically sign our booking contract to finalize your reservation. Your reservation total will include all applicable state and local taxes, Accidental Property Damage Protection for up to $3000 and the cleaning fee. By booking directly with Four Seasons Steamboat you are getting the best rate available. Click here to read our cancellation policy and all terms and conditions
City of Steamboat Springs Short Term License Number - STR20230526
The large, open floor plan easily accommodates your group; a fantastic living room with a big screen TV and Xfinity cable, a large dining room and a spacious kitchen with breakfast bar and bar stools. Cooking meals for your family and friends in easy in our spacious kitchen with new stainless steel appliances and a large dining table that seats up to 12 people, plus the breakfast bar. The main living level also features a primary bedroom with a king size sleep number bed, a door to the hot tub deck and ensuite bathroom with a jacuzzi tub for two and a separate walk in shower for two! You will also find the door to the deck on the main floor to your private, 8 person hot tub where you can enjoy the mountain views while soaking in the tub. Upstairs you will find a bedroom with a queen bed and another bedroom with twin beds, plus a full bathroom. The lower level has the second living area with a desk, plus two bedrooms, each with two twin beds and another full bath. The full sized washer and dryer are in the laundry room on the lower level, where you will also find the tankless water heater that provides unlimited hot water for showers. The 2 car garage will keep your vehicles out of the snow and rain while here in Steamboat Springs
Reach out to Four Seasons Steamboat to book your next Steamboat vacation at Powder Day Rendezvous!
Four Seasons Steamboat manages this vacation rental home in Steamboat on behalf of the owners. Four Seasons Steamboat is a locally owned and operated property management company. We are here in Steamboat Springs to solve any issue that might arise or answer questions you might have. We follow all local rules and state laws regarding taxes, occupancy and any other nightly rental restrictions.
Each of our vacation rental homes is stocked with what you need to enjoy your Steamboat Springs vacation; towels, linens, bathroom products, trash bags, dish and dishwasher soap, tissues, etc. You will be required to electronically sign our booking contract to finalize your reservation. Your reservation total will include all applicable state and local taxes, Accidental Property Damage Protection for up to $3000 and the cleaning fee. By booking directly with Four Seasons Steamboat you are getting the best rate available. Click here to read our cancellation policy and all terms and conditions
City of Steamboat Springs Short Term License Number - STR20230526
Cleaning Disinfection
Self Check In / Check Out
24Hr Check-In
Private Hot Tub
Pets Not Allowed
Smoking Not Allowed
Fireplace
Air Conditioning
Dedicated workspace
Garage
Hair Dryer
Grill
Family
- Checkin Available
- Checkout Available
- Not Available
- Available
- Checkin Available
- Checkout Available
- Not Available
Seasonal Rates (Nightly)
Select number of months to display:
{[review.title]}
Guest Review
by {[review.guest_name]} on {[review.creation_date]}
Rooms Details
| Room | Beds | Baths | TVs | Comments |
|---|---|---|---|---|
| {[room.name]} |
{[room.beds_details]}
|
{[room.bathroom_details]}
|
{[room.television_details]}
|
{[room.comments]} |
x
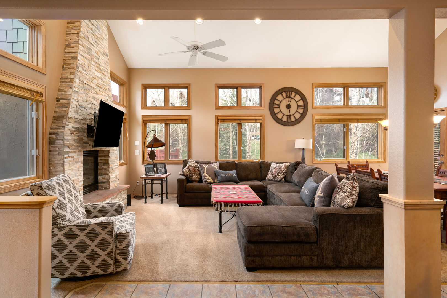
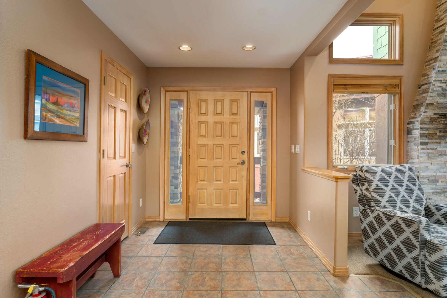
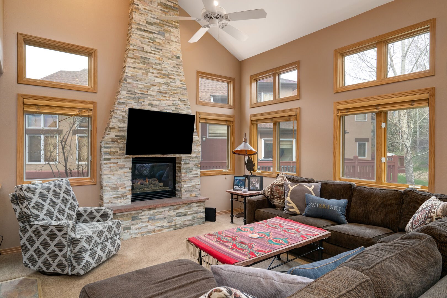
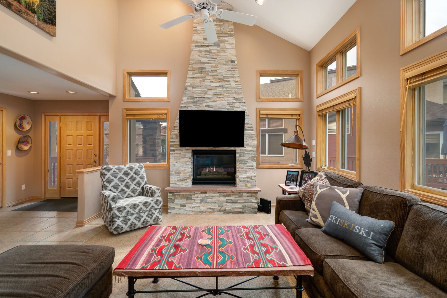
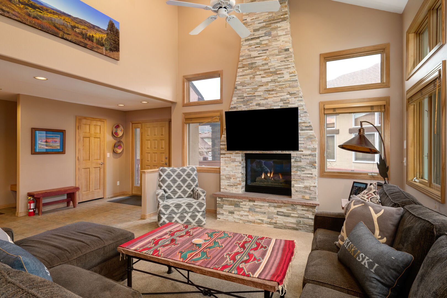
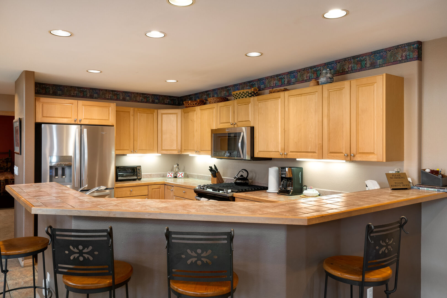
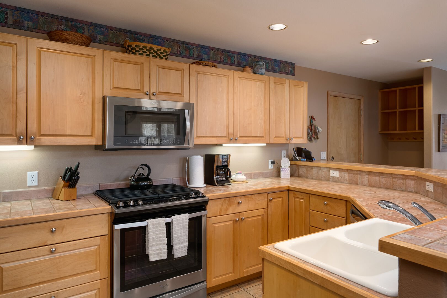
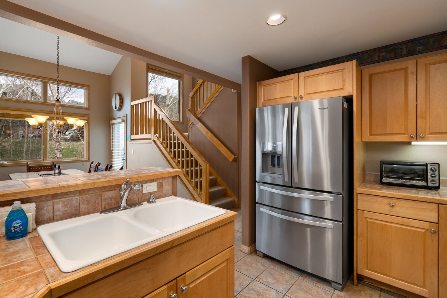
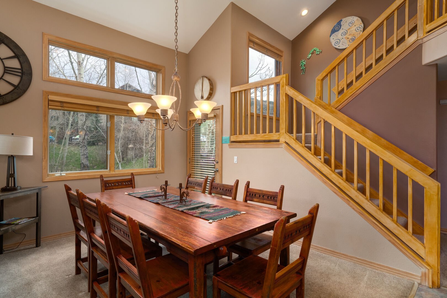
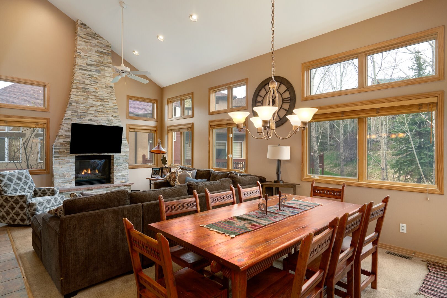
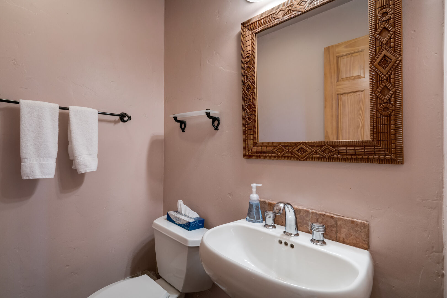
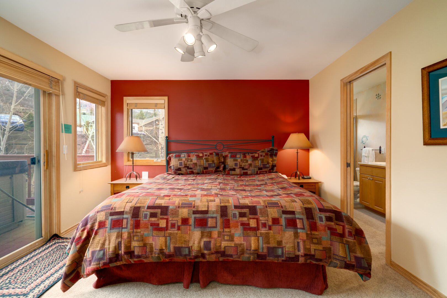
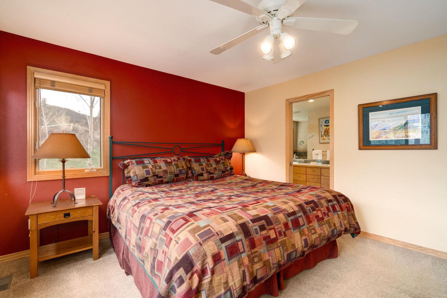
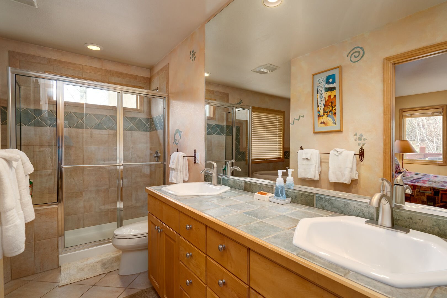
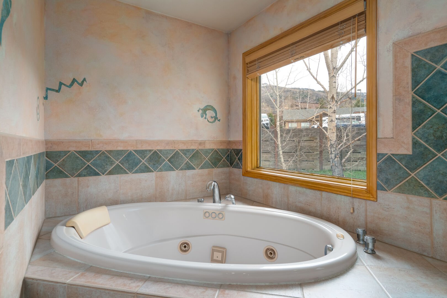
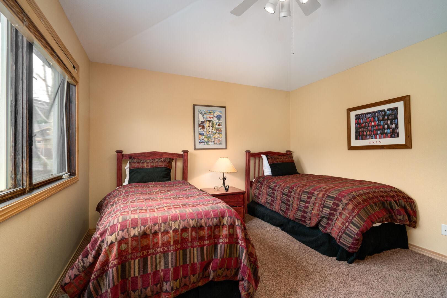
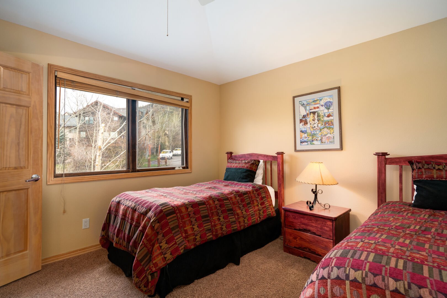
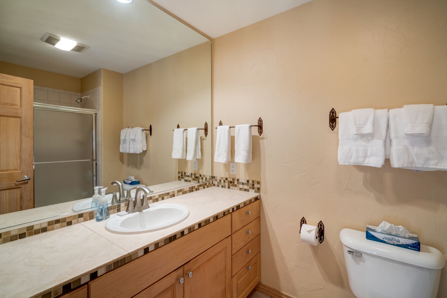
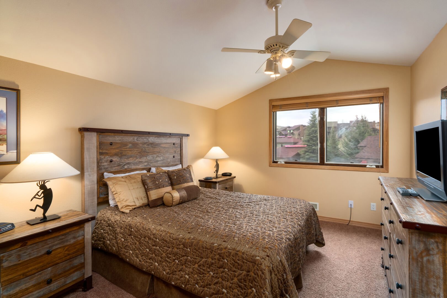
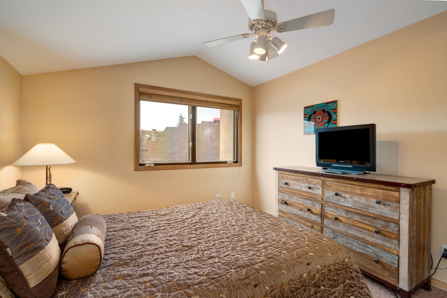
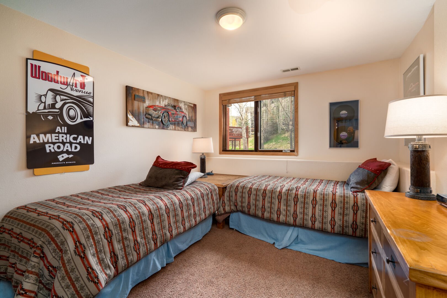
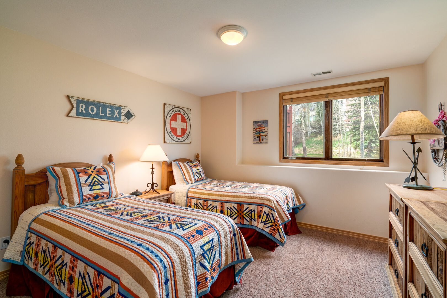
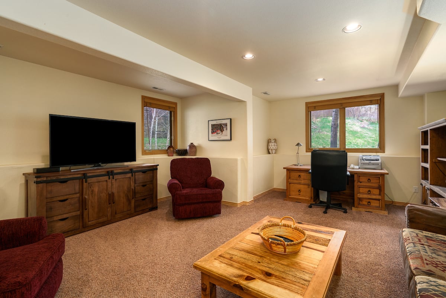
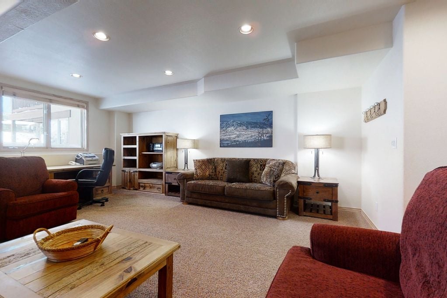
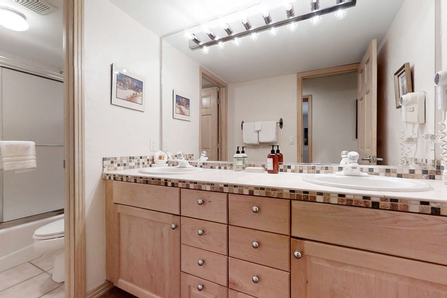
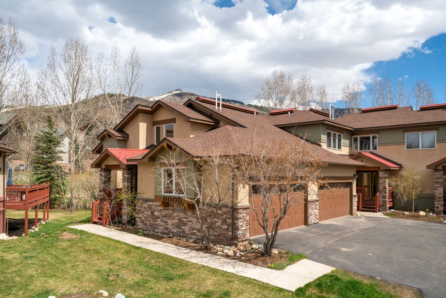
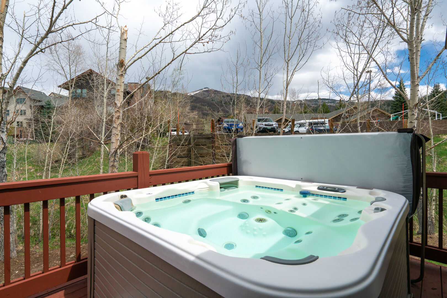
















































































 Secure Booking Experience
Secure Booking Experience