Kit & Cub-oodle
- 3 Beds |
- 3 Baths |
- 6 Guests
- | 0 Pets
Kit & Cub-oodle Description
Remodeled in 2019 with a modern mountain design, 3 bedrooms with 3.5 bathrooms with superb views available for rent in the Whistler neighborhood. Near the base of the ski area, a private hot tub, 2 car garage and yard with open space out the back are just some of the features of this unique property.
Walk in the front door to a bright, open custom kitchen, living and dining space. The kitchen includes a built in Sub-Zero refrigerator/freezer, Wolf induction stovetop with oven, Asko Dishwasher and seating for 3 at the island. Take in the ski area views from the dining table or while lounging on the sectional in the living room. Outside seating on the patio is accessible from the sliding door off the dining room. The private 6 person hot tub and gas grill are conveniently located just outside the kitchen. Rounding out the first floor is a half bathroom and the 2-car garage with plenty of storage and hooks for all your gear, winter or summer!
Head up the first flight of stairs to an open hallway with the primary and junior primary on each end. Both bedrooms have a king size bed, ensuite bathroom, deck access and ceiling fan. The primary also has a gas fireplace, double sinks in the bathroom and plenty of closet space. The third floor of this townhome includes the 3rd bedroom with 2 twin beds, a working desk, an ensuite bath with a tub/shower combo and the full size washer and dryer.
The benefits of the location of this property include proximity to the stop for the free bus to the ski area or downtown. Another amazing amenity is a trail that runs along the property connecting to the Steamboat Springs Core Trail system, taking you to Whistler Park, Walton Creek or the Yampa River. Be sure to reach out to Four Seasons Steamboat when you’re interested in booking Kit & Cub-oodle for your next visit to Steamboat Springs.
**** PLEASE NOTE THE FOLLOWING PARKING RESTRICTIONS: this property has a 2 car limit and both vehicles must fit in the garage. The area outside the garage is part of a fire lane. The garage dimensions are 7'9" high, 16' wide, 17.5 depth. There is additional space in the garage outside of the parking area to store gear and such.
Four Seasons Steamboat manages this vacation rental home in Steamboat on behalf of the owners. Four Seasons Steamboat is a locally owned and operated property management company. We are here in Steamboat Springs to solve any issue that might arise or answer questions you might have. We follow all local rules and state laws regarding taxes, occupancy and any other nightly rental restrictions.
Each of our vacation rental homes is stocked with what you need to enjoy your Steamboat Springs vacation; towels, linens, bathroom products, trash bags, dish and dishwasher soap, tissues, etc. You will be required to electronically sign our vacation home rental agreement to finalize your reservation. Your reservation total includes all applicable state and local taxes, Accidental Property Damage Protection for up to $3000 and a cleaning fee. By booking directly with Four Seasons Steamboat you are getting the best rate available. Click here to read our cancellation policy and all terms and conditions.
City of Steamboat Springs Short Term License Number - STR20230367
Walk in the front door to a bright, open custom kitchen, living and dining space. The kitchen includes a built in Sub-Zero refrigerator/freezer, Wolf induction stovetop with oven, Asko Dishwasher and seating for 3 at the island. Take in the ski area views from the dining table or while lounging on the sectional in the living room. Outside seating on the patio is accessible from the sliding door off the dining room. The private 6 person hot tub and gas grill are conveniently located just outside the kitchen. Rounding out the first floor is a half bathroom and the 2-car garage with plenty of storage and hooks for all your gear, winter or summer!
Head up the first flight of stairs to an open hallway with the primary and junior primary on each end. Both bedrooms have a king size bed, ensuite bathroom, deck access and ceiling fan. The primary also has a gas fireplace, double sinks in the bathroom and plenty of closet space. The third floor of this townhome includes the 3rd bedroom with 2 twin beds, a working desk, an ensuite bath with a tub/shower combo and the full size washer and dryer.
The benefits of the location of this property include proximity to the stop for the free bus to the ski area or downtown. Another amazing amenity is a trail that runs along the property connecting to the Steamboat Springs Core Trail system, taking you to Whistler Park, Walton Creek or the Yampa River. Be sure to reach out to Four Seasons Steamboat when you’re interested in booking Kit & Cub-oodle for your next visit to Steamboat Springs.
**** PLEASE NOTE THE FOLLOWING PARKING RESTRICTIONS: this property has a 2 car limit and both vehicles must fit in the garage. The area outside the garage is part of a fire lane. The garage dimensions are 7'9" high, 16' wide, 17.5 depth. There is additional space in the garage outside of the parking area to store gear and such.
Four Seasons Steamboat manages this vacation rental home in Steamboat on behalf of the owners. Four Seasons Steamboat is a locally owned and operated property management company. We are here in Steamboat Springs to solve any issue that might arise or answer questions you might have. We follow all local rules and state laws regarding taxes, occupancy and any other nightly rental restrictions.
Each of our vacation rental homes is stocked with what you need to enjoy your Steamboat Springs vacation; towels, linens, bathroom products, trash bags, dish and dishwasher soap, tissues, etc. You will be required to electronically sign our vacation home rental agreement to finalize your reservation. Your reservation total includes all applicable state and local taxes, Accidental Property Damage Protection for up to $3000 and a cleaning fee. By booking directly with Four Seasons Steamboat you are getting the best rate available. Click here to read our cancellation policy and all terms and conditions.
City of Steamboat Springs Short Term License Number - STR20230367
Amenities
Cleaning Disinfection
Self Check In / Check Out
24Hr Check-In
Private Hot Tub
No Air Conditioning
Pets Not Allowed
Smoking Not Allowed
Fireplace
Garage
Hair Dryer
Grill
Fire Pit
Family
Bathtub
Pack n Play Travel Crib
- Checkin Available
- Checkout Available
- Not Available
- Available
- Checkin Available
- Checkout Available
- Not Available
Seasonal Rates (Nightly)
Select number of months to display:
{[review.title]}
Guest Review
by
on
| Room | Beds | Baths | TVs | Comments |
|---|---|---|---|---|
| {[room.name]} |
{[room.beds_details]}
|
{[room.bathroom_details]}
|
{[room.television_details]}
|
{[room.comments]} |
Remodeled in 2019 with a modern mountain design, 3 bedrooms with 3.5 bathrooms with superb views available for rent in the Whistler neighborhood. Near the base of the ski area, a private hot tub, 2 car garage and yard with open space out the back are just some of the features of this unique property.
Walk in the front door to a bright, open custom kitchen, living and dining space. The kitchen includes a built in Sub-Zero refrigerator/freezer, Wolf induction stovetop with oven, Asko Dishwasher and seating for 3 at the island. Take in the ski area views from the dining table or while lounging on the sectional in the living room. Outside seating on the patio is accessible from the sliding door off the dining room. The private 6 person hot tub and gas grill are conveniently located just outside the kitchen. Rounding out the first floor is a half bathroom and the 2-car garage with plenty of storage and hooks for all your gear, winter or summer!
Head up the first flight of stairs to an open hallway with the primary and junior primary on each end. Both bedrooms have a king size bed, ensuite bathroom, deck access and ceiling fan. The primary also has a gas fireplace, double sinks in the bathroom and plenty of closet space. The third floor of this townhome includes the 3rd bedroom with 2 twin beds, a working desk, an ensuite bath with a tub/shower combo and the full size washer and dryer.
The benefits of the location of this property include proximity to the stop for the free bus to the ski area or downtown. Another amazing amenity is a trail that runs along the property connecting to the Steamboat Springs Core Trail system, taking you to Whistler Park, Walton Creek or the Yampa River. Be sure to reach out to Four Seasons Steamboat when you’re interested in booking Kit & Cub-oodle for your next visit to Steamboat Springs.
**** PLEASE NOTE THE FOLLOWING PARKING RESTRICTIONS: this property has a 2 car limit and both vehicles must fit in the garage. The area outside the garage is part of a fire lane. The garage dimensions are 7'9" high, 16' wide, 17.5 depth. There is additional space in the garage outside of the parking area to store gear and such.
Four Seasons Steamboat manages this vacation rental home in Steamboat on behalf of the owners. Four Seasons Steamboat is a locally owned and operated property management company. We are here in Steamboat Springs to solve any issue that might arise or answer questions you might have. We follow all local rules and state laws regarding taxes, occupancy and any other nightly rental restrictions.
Each of our vacation rental homes is stocked with what you need to enjoy your Steamboat Springs vacation; towels, linens, bathroom products, trash bags, dish and dishwasher soap, tissues, etc. You will be required to electronically sign our vacation home rental agreement to finalize your reservation. Your reservation total includes all applicable state and local taxes, Accidental Property Damage Protection for up to $3000 and a cleaning fee. By booking directly with Four Seasons Steamboat you are getting the best rate available. Click here to read our cancellation policy and all terms and conditions.
City of Steamboat Springs Short Term License Number - STR20230367
Walk in the front door to a bright, open custom kitchen, living and dining space. The kitchen includes a built in Sub-Zero refrigerator/freezer, Wolf induction stovetop with oven, Asko Dishwasher and seating for 3 at the island. Take in the ski area views from the dining table or while lounging on the sectional in the living room. Outside seating on the patio is accessible from the sliding door off the dining room. The private 6 person hot tub and gas grill are conveniently located just outside the kitchen. Rounding out the first floor is a half bathroom and the 2-car garage with plenty of storage and hooks for all your gear, winter or summer!
Head up the first flight of stairs to an open hallway with the primary and junior primary on each end. Both bedrooms have a king size bed, ensuite bathroom, deck access and ceiling fan. The primary also has a gas fireplace, double sinks in the bathroom and plenty of closet space. The third floor of this townhome includes the 3rd bedroom with 2 twin beds, a working desk, an ensuite bath with a tub/shower combo and the full size washer and dryer.
The benefits of the location of this property include proximity to the stop for the free bus to the ski area or downtown. Another amazing amenity is a trail that runs along the property connecting to the Steamboat Springs Core Trail system, taking you to Whistler Park, Walton Creek or the Yampa River. Be sure to reach out to Four Seasons Steamboat when you’re interested in booking Kit & Cub-oodle for your next visit to Steamboat Springs.
**** PLEASE NOTE THE FOLLOWING PARKING RESTRICTIONS: this property has a 2 car limit and both vehicles must fit in the garage. The area outside the garage is part of a fire lane. The garage dimensions are 7'9" high, 16' wide, 17.5 depth. There is additional space in the garage outside of the parking area to store gear and such.
Four Seasons Steamboat manages this vacation rental home in Steamboat on behalf of the owners. Four Seasons Steamboat is a locally owned and operated property management company. We are here in Steamboat Springs to solve any issue that might arise or answer questions you might have. We follow all local rules and state laws regarding taxes, occupancy and any other nightly rental restrictions.
Each of our vacation rental homes is stocked with what you need to enjoy your Steamboat Springs vacation; towels, linens, bathroom products, trash bags, dish and dishwasher soap, tissues, etc. You will be required to electronically sign our vacation home rental agreement to finalize your reservation. Your reservation total includes all applicable state and local taxes, Accidental Property Damage Protection for up to $3000 and a cleaning fee. By booking directly with Four Seasons Steamboat you are getting the best rate available. Click here to read our cancellation policy and all terms and conditions.
City of Steamboat Springs Short Term License Number - STR20230367
Cleaning Disinfection
Self Check In / Check Out
24Hr Check-In
Private Hot Tub
No Air Conditioning
Pets Not Allowed
Smoking Not Allowed
Fireplace
Garage
Hair Dryer
Grill
Fire Pit
Family
Bathtub
Pack n Play Travel Crib
- Checkin Available
- Checkout Available
- Not Available
- Available
- Checkin Available
- Checkout Available
- Not Available
Seasonal Rates (Nightly)
Select number of months to display:
{[review.title]}
Guest Review
by {[review.guest_name]} on {[review.creation_date]}
Rooms Details
| Room | Beds | Baths | TVs | Comments |
|---|---|---|---|---|
| {[room.name]} |
{[room.beds_details]}
|
{[room.bathroom_details]}
|
{[room.television_details]}
|
{[room.comments]} |
x
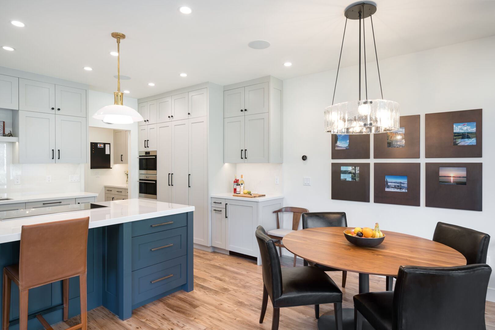
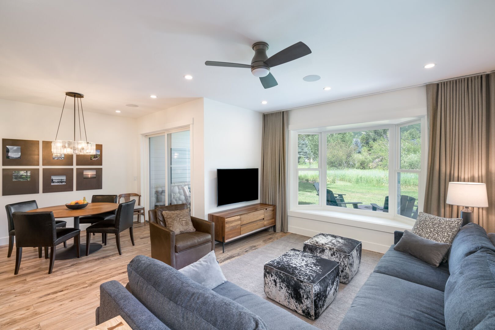
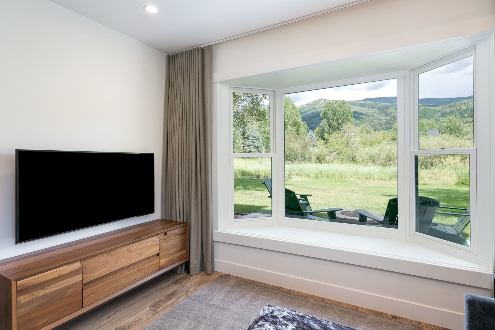
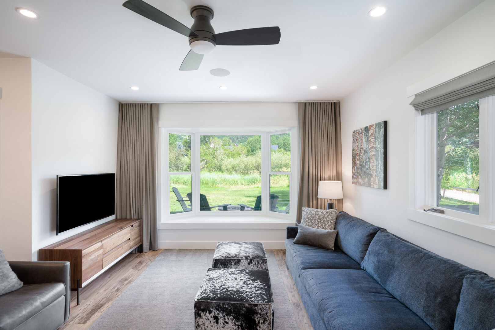
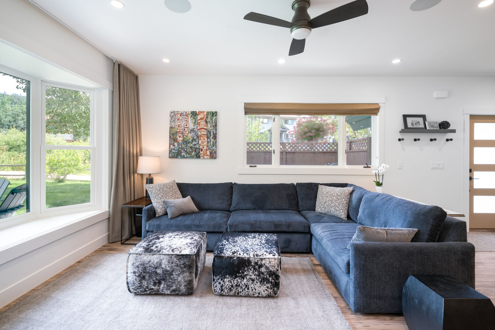
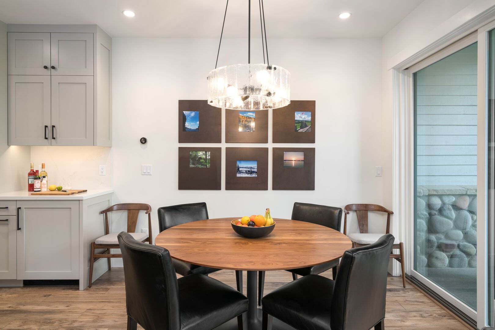
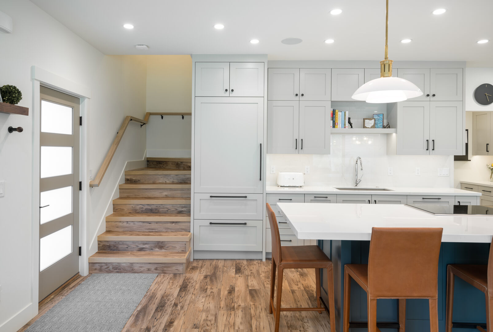
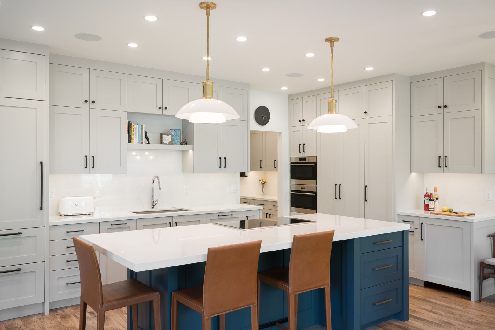
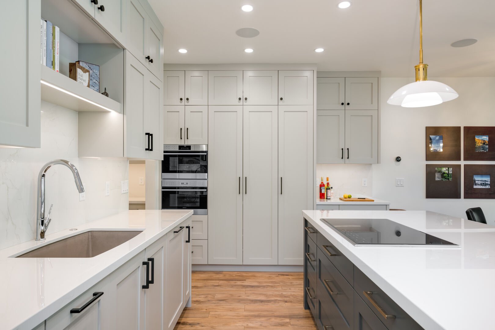
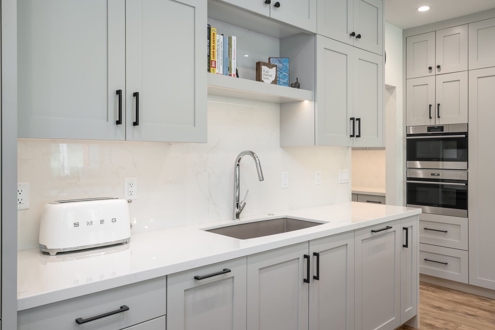
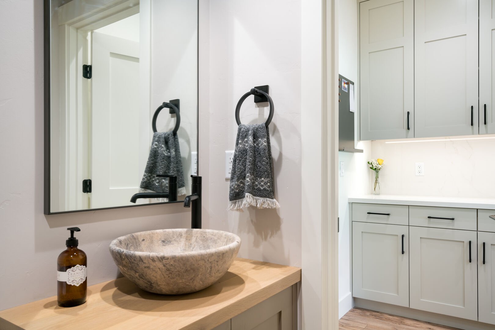
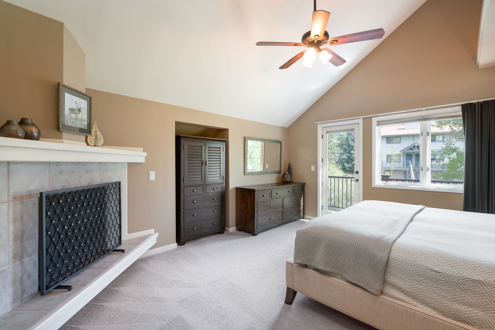
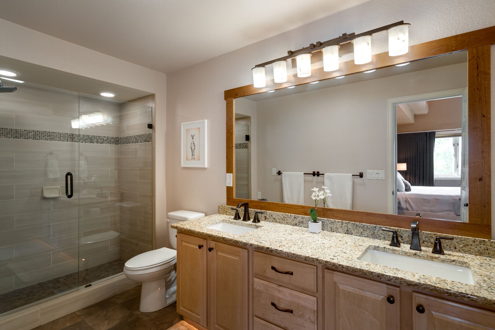
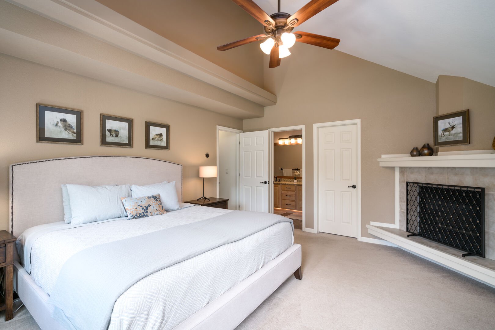
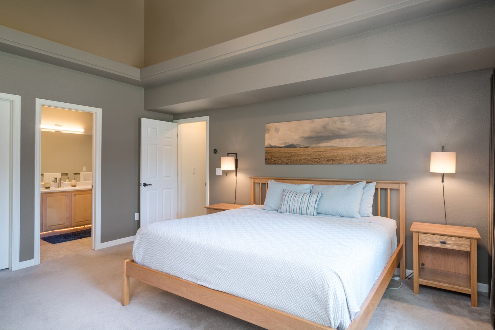
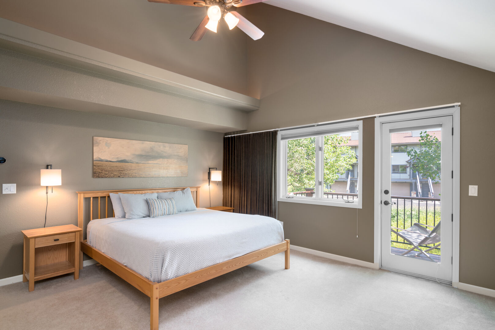
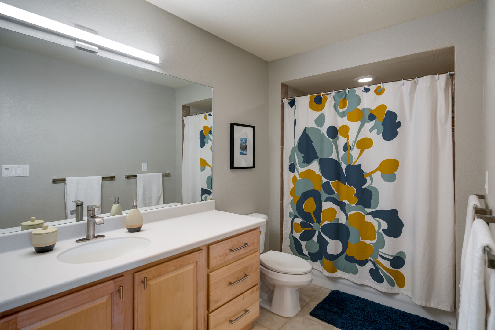
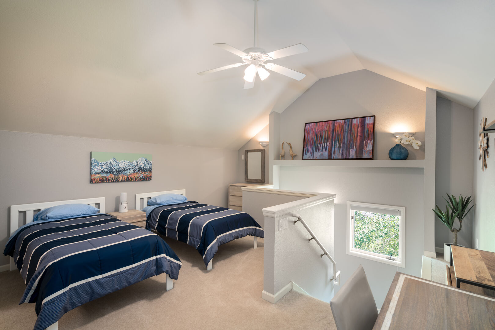
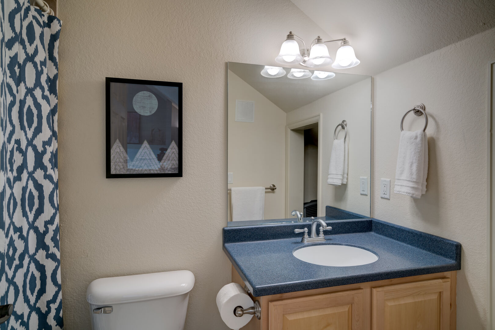
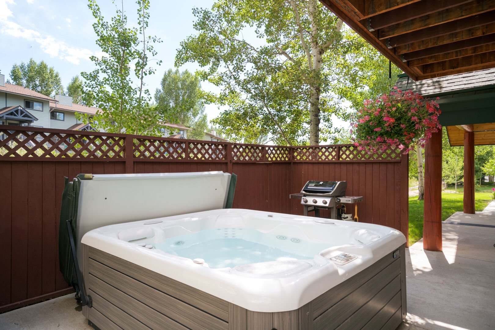
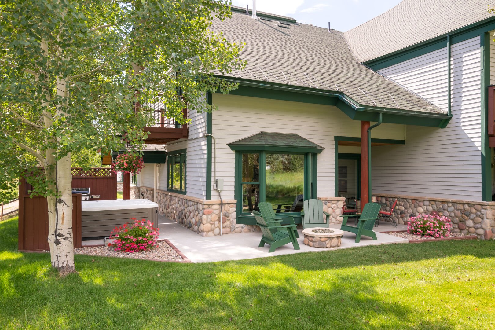
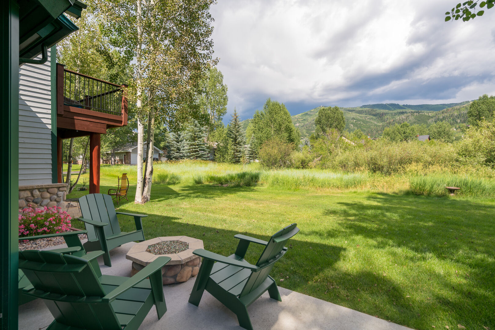

































































 Secure Booking Experience
Secure Booking Experience